The Sound of EMPAC
An acoustic architecture essay
— Zackery Belanger
There is no better way to understand the acoustic soul of a building than to spend thousands of hours within its walls, observing and thinking alongside those who work and create there.
The Curtis R. Priem Experimental Media and Performing Arts Center (EMPAC) opened in 2008 on the campus of Rensselaer in Troy, New York. I worked for Chicago-based acousticians Kirkegaard Associates and was part of the EMPAC design team from 2002 to opening. As the building’s design developed, I became increasingly convinced of its importance to the future of acoustic architecture. In 2010 I departed Chicago for Troy, to follow the building and learn from it.
Acousticians cannot yet comprehensively quantify the acoustic character of spaces. There is a lot we know about acoustic design, but there is a great deal to be learned. Excellent concert halls are a rarity even for the most experienced teams and well-funded projects. When the scaffolding comes down, acousticians are granted short windows of time to listen, measure, and tune. Acoustic parameters are extracted and a report is delivered, and usually relegated to a dark corner of a server. Design decisions made years earlier become irreversible in the built condition as the first audiences listen closely. Opinions either aggregate or dissipate, at best tenuously connected to measurable metrics. Design teams move on once a building is occupied; innovations become hard to mine and harder to embed deep enough to take root in our methods.
EMPAC is acoustically excellent, and three years of immersion in the occupied condition lends a great deal of insight. This acoustic report is not bound for a dark corner of a server. It’s meant to distill some of what matters about EMPAC for those who are curious about acoustic architecture; to inspire the artists, researchers, and staff who work within its walls; and to signal a brave new era of acoustic design.
Silence Begets Silence
Troy lies at the north end of the Hudson River Valley, about two and a half hours north of New York City, three hours west of Boston, and three hours south of Montreal. EMPAC is nestled into the east side of the valley and peers down on Troy’s post-industrial landscape and Victorian downtown.
It’s quiet here. EMPAC’s exterior is glass, and from the outside in are alternating layers of material and void carefully arranged for the circulation of people and the reduction of sound transmission. Narrow buffer spaces wrap each of the four main venues individually and larger ones wrap them collectively. No rigid connections link the 1200 seat Concert Hall to the rest of the building — it is surrounded by an isolation joint and the pedestrian bridges that connect it to the Lobby rest on soft, thick neoprene. Studio 1, the large versatile black box, is floated on impressive steel springs to stop vibrations from getting in and out. The smaller Studio 2 and 400-seat Theater each have independent steel structures and their own isolation joints.
EMPAC’s main venues are indescribably quiet even with mechanical systems at full tilt. Background noise can be measured using Room Criteria numbers:
Concert Hall: RC 6
Studio 1: RC 7
Studio 2: RC 6
Theater: RC 9
The best recording studios are usually designed to RC 15, which is very near the threshold of human hearing. If you’re reading this in an office the RC of your surroundings is probably 35.
There’s a misconception that absorptive surfaces equate with quiet, but EMPAC’s venues are near silent even with all reflective surfaces exposed. It can be unnerving to be in silence so profound, especially if alone. Microphones show their biases, good and bad. As observed by EMPAC Director Johannes Goebel, audiences try to match the silence around them during performances and incidental sounds — not noise — become an accepted and remarkably undisturbing part of performance. Silence begets silence.
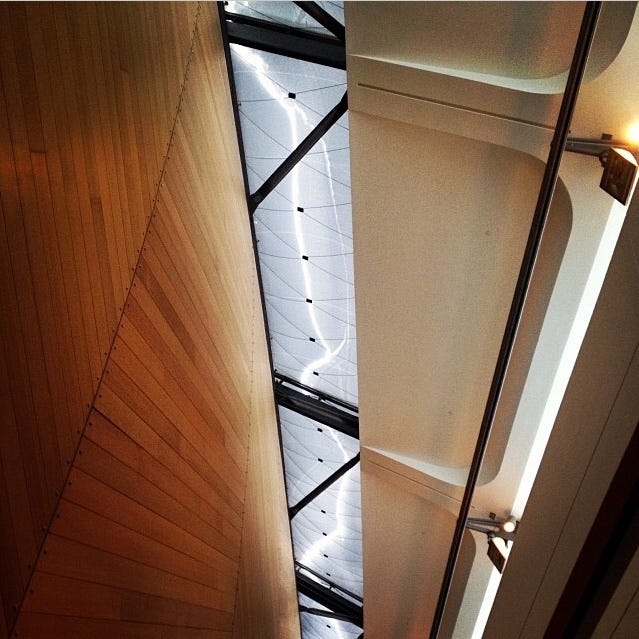
An exception to the silence occurs when it rains. The lobby is filled with with the drum of millions of water droplets on clear, thin, tensioned ethylene tetrafluoroethylene — the skylight that wraps the outer hull of the Concert Hall. It’s not audible in any of the four venues and is unanimously enjoyed, even though it was not a planned part of EMPAC’s acoustic design.
Scale is Everything
The diffusion-clad rectangular shoebox style concert hall is a style revered among acousticians, and considered by many to be the pinnacle of concert hall design. The EMPAC Concert Hall is an advancement of this type. It was designed with a large-scale convexity — a gesture driven by Goebel’s requirement that musician and loudspeaker locations not be predetermined. The stage is sized and situated in traditional fashion but acoustically any location is a potential stage.
The large-scale convexity reduces the need for applied acoustic treatment. The upper sidewalls are clad in geometrically soft, embedded stone ellipsoids that are far less severe than the treatment applied to most halls. This functional shift toward room form and away from applied treatment could bravely speculate: the pure rectangular form is suboptimal and therefore needs diffusion to correct it, and an optimal shape might require no acoustic appliqué.
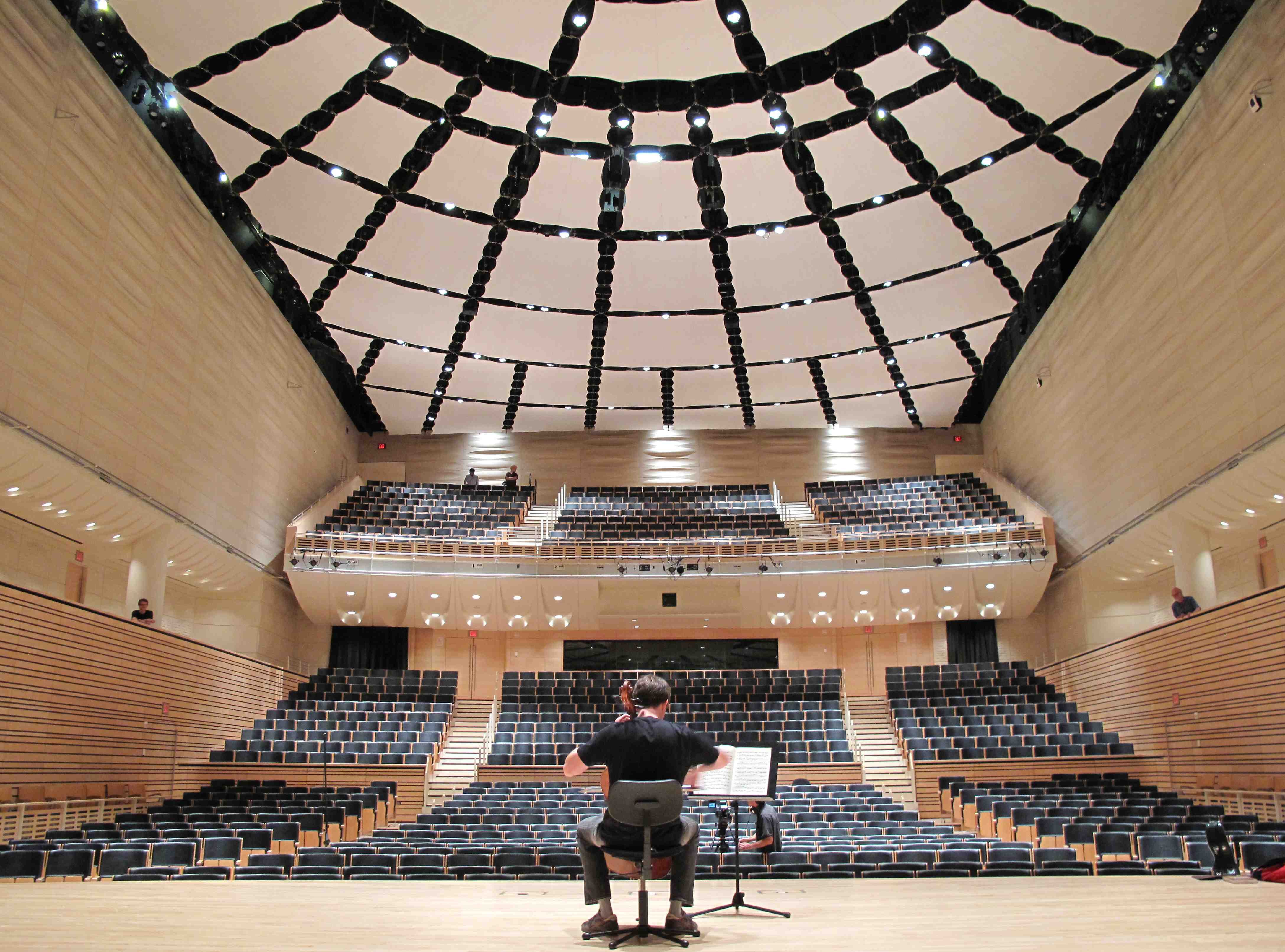
The only large-scale concave surface in the room is the lower portion of the upstage wall. To counter the focusing effect of this shape, the wall is horizontally striped in layers of undulating maple spaced by dark reveals of wenge. The original design saw this wooden acoustic diffusion extend to fully cover the lower sidewalls, but budget and a bit of courage did away with it completely. The sidewalls were left as dead-flat maple strips with shallow wenge reveals of a quarter inch in depth. Sound reflections from these walls are strong and true, altered neither in frequency content nor wavefront shape.
The true reflections of the EMPAC Concert Hall sidewalls have an intriguing consequence for some musical instruments. Depending on musician location, orientation, and note played, the aural image can broaden and sometimes disconnect completely from the visual. In analogy to a mirror that shifts where something visually appears to be located, flat sidewalls can change where a sound is perceived to originate. Such disconnects are almost universally derided by acousticians, yet at EMPAC they add a pleasing, dynamic dimension to music performance. The independence of aural from visual results from a natural interaction between music and architecture, and is nothing short of a liberation of the ear from the eye. Incidentally, the only way to avoid the effect is to cover the walls with reflection-distorting treatment — a fate imposed on many halls and justified only by convention.
The side galleries in the Concert Hall are inset to give sound unimpeded access to the lower and upper sidewalls, so lateral reflections are clean and clear for most of the audience, including those in the balcony. Evidence that overhanging side balconies are not necessary to return important reflections builds. The underbalcony is shallow and the walls and ceiling do not change at the transition from stage to house; musicians and audience share the same, uninterrupted space.
The only poor seats in the Concert Hall are at the center rear of the under balcony. Development of the video projector pod above came late in the design process. The late coordination resulted in a flat, horizontal surface that is parallel to the floor below. Fixed absorption — used at no other place in the room — was added to tame the surface-floor interaction. Someday a smaller, more easily managed projector may be in place and the condition could be remedied by extending the design of the rest of the underbalcony to this area, making the surface complete and coherent.
The fixed seating was designed by Grimshaw, the architects of EMPAC. Cushions are minimal, covered in leather, and cradled by split panels of bent plywood. The curved forms and splits reduce bass absorption and contribute to the Concert Hall’s exceptional bass response. The seats are not designed to approximate the absorption of the human body when empty, but rather for optimal sound when occupied. The former approach underestimates the adaptability of musicians and orchestras and compromises the acoustics of the occupied condition.
Architecture Massive
Even exceptional room geometry is compromised if materials absorb or transmit in unbalanced ways. Wood is beloved by architects and audiences and is often justified by metaphorical comparison to musical instruments. But musical instruments differ fundamentally from concert halls: the former produces sound while the latter contains it. The resonance of wood is a welcome distortion as an instrument surface and an unwelcome one as a concert hall surface. If an instrument sounds good then its reflections will sound good if they are unbiased and true.
Nearly every surface in the EMPAC Concert Hall is solid and massive. When struck, exposed surfaces offer no perceivable resonance because much care was taken to meld them with their concrete substructure. Cast gypsum and wood surfaces behave like concrete — an ideal material for concert halls.
The wooden inner doors of the Concert Hall are refined and precise acoustic objects. They fit tight tolerances and operate silently. The hollow door handles are filled with sealant and offer no response when struck. Each door has a channel routed along its perimeter that contains industrial felt and is capped in perforated stainless steel. This traps high frequency sound that sneaks into the narrow gaps between door and jamb. Unlike standard acoustically rated doors, these doors are intentionally not air tight because the sound of seals disengaging is distracting. Their design places aesthetics, user experience, and acoustic performance on equal ground.
The ceiling fabric is low-mass in comparison with other surfaces of the Concert Hall. It is a tight weave of flame-resistant Nomex filaments developed specifically for EMPAC. Large panels populate the ceiling in a convex form. The front half of the room is a two-ply laminated fabric and the rear is a lighter single ply, though the two are visually indistinguishable. The scalloped perimeters indicate high tension, but this is a bit of architectural deception: they are held limp by rigid frames of shaped aluminum rod, tensioned only enough to hold their form and not enough respond like a drum head.
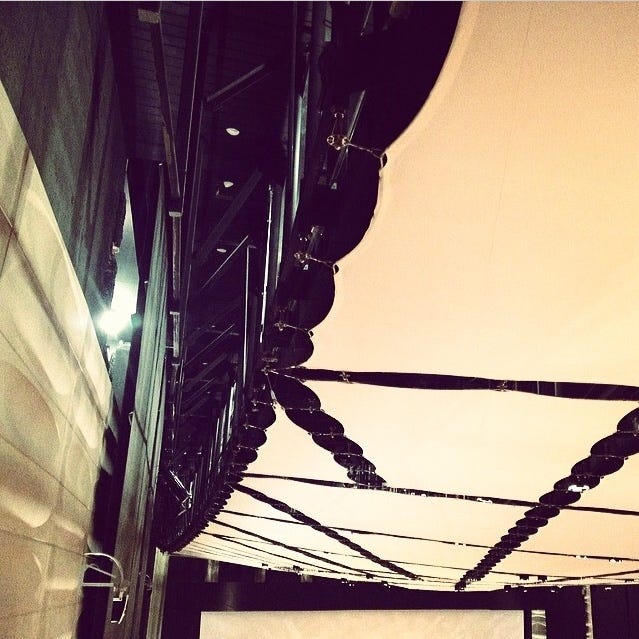
The fabric has a carefully tuned surface weight that reflects a pleasing spectrum of sound to musicians and audiences. It was specified not by traditional acoustic parameters, but by air permeability and mass. Sound that is not reflected is transmitted to the space above where it encounters a trove of steel catwalks and rigging infrastructure, which was designed to be as sonically transparent as structural requirements would allow. Above the steel is a thick, acoustically reflective concrete lid that returns the sound back through the steel and fabric. Together the lightweight fabric ceiling and the massive concrete lid maintain a full spectrum of sound energy. Since the balance between these two architectural elements is frequency-dependent, the EMPAC Concert Hall has an effective variable volume while its physical dimensions remain static.
Mysterious Middle Ground
Studio 1 is a large, acoustically inert box with a sacrificial floor. Its walls are covered in adjustable diffusive and absorptive panels that give it a sound that is inert — neither live nor dead. Studio 2 is smaller, with maple floors, more live sounding, and clad entirely in white diffusive panels. Both rooms are constructed of flat walls of thick concrete, with the panels applied as a finish. In the larger Studio 1 there is a hidden layer of tuned bass absorbers. No such layer exists in Studio 2.
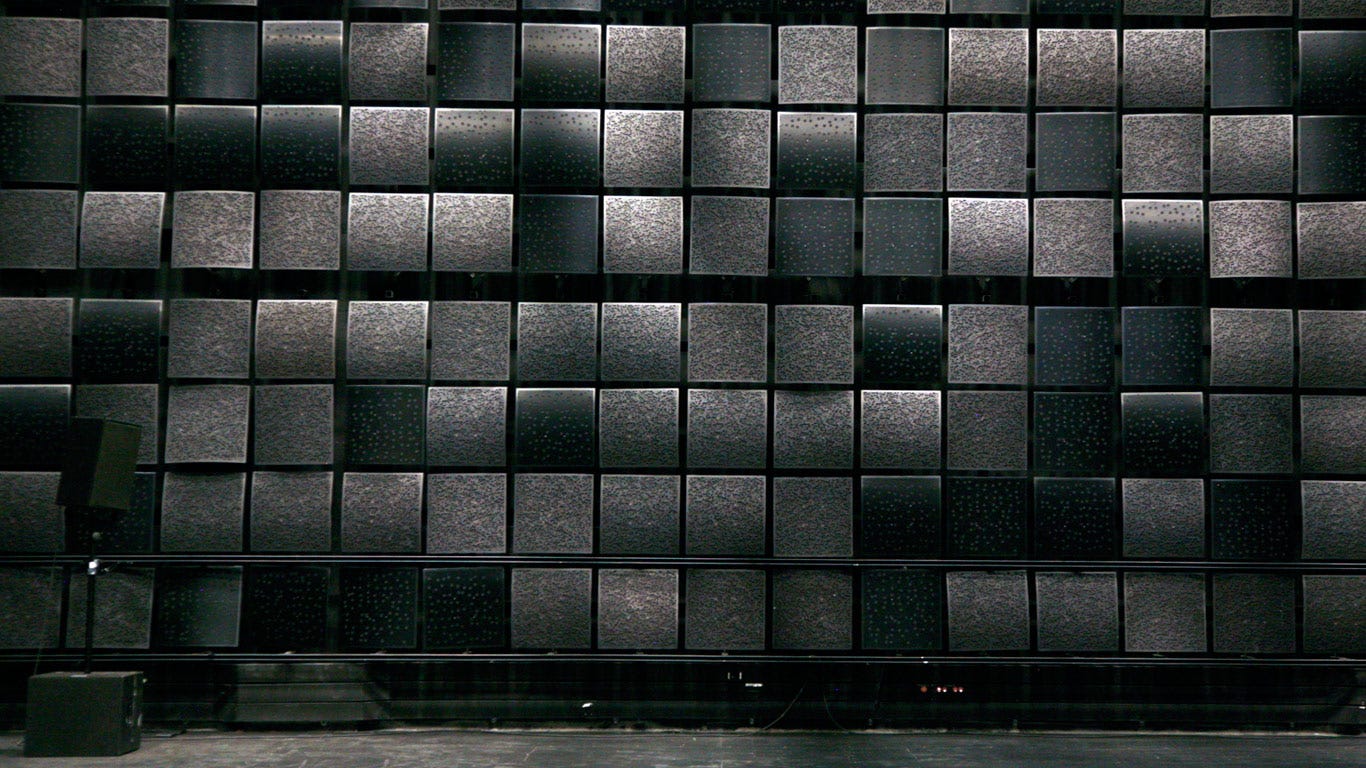
The black and white diffusive panels are cast in glass-fiber reinforced gypsum. Their design was spurred by Goebel, who conceptualized the sound of the rooms as forest clearings. Central to this concept was diffusiveness and a geometric reach across scales. The panels were designed using custom Matlab scripts, beginning with a finely machined texture of surface holes of increasing diameter, the density and location of which depend on a binary representation of the partition sequence from mathematics. There’s nothing magical about the sequence but it has an inherent balance and a beautiful distribution, both of which matter in acoustics. The panel form is cylindrical, though an early version had sinusoidal undulations that were dropped during development. The panels are arranged with positions and orientations that are increasingly erratic near the room corners. As a whole, the scale of the system — from surface geometry to panel shape to arrayed wall arrangement — spans from a few millimeters to nearly twenty meters, in parallel with the audible wavelengths of sound.
Very little quantifiable testing was conducted on the panels, which were mainly assessed by prototyping and subjective listening exercises. They were tested in the laboratory for absorption, but their material is known to be reflective and the tests held no surprises — they absorb less than 5% of incident energy.
The acoustic influence of these diffusive surfaces, however, is far more profound. When removed from the walls of Studio 2 the reverberation time increases substantially. According to the usual equations for reverberation time, including the still-used century-old formula called the Sabine Equation, this should not happen. The audible effect of the panels is even more substantial than the measured effect: the difference in sound between diffused and strong first reflections is remarkable.
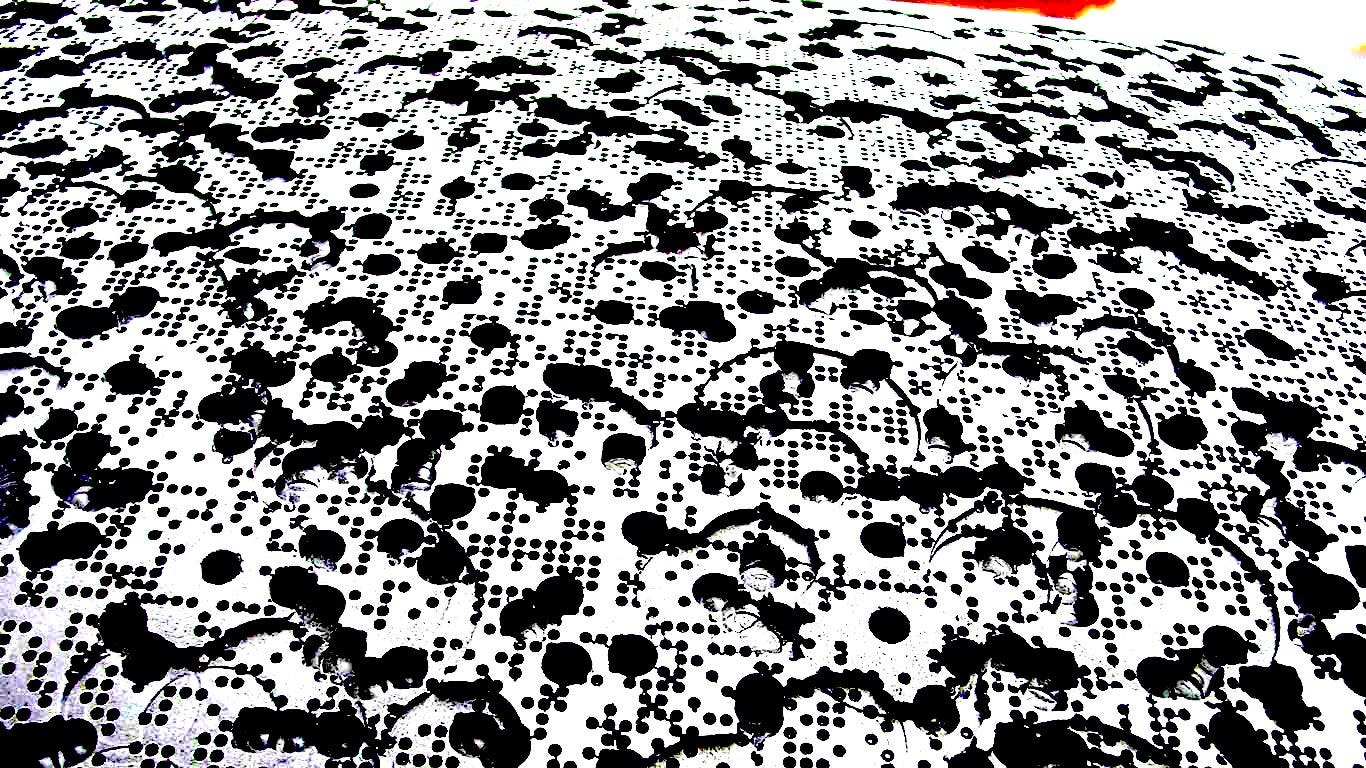
I hid a quote from Middlemarch by Marian Evans, who wrote under the pen name George Eliot, in the surface pattern of the EMPAC diffusive panels just prior to fabrication:
“If we had a keen vision and feeling of all ordinary human life, it would be like hearing the grass grow and the squirrel’s heartbeat, and we should die of that roar which lies on the other side of silence.”
EMPAC is a place that pushes boundaries, and Evans warns of the perils of sensing too much. Perhaps fittingly, the EMPAC diffusive panels are now evidence of a gap in our sonic knowledge, indicating a potential bridge between acoustic absorption and reflection. The solution likely involves a deeper connection between geometry and sound than we currently recognize.
The architect of EMPAC was Grimshaw. Kirkegaard Associates was the acoustician. The theatre consultant was Fisher Dachs Associates. Davis, Brody, Bond was the architect of record. Buro Happold was the structural engineer. Turner Construction Company was the construction manager.




